Conway, SC 29526
- 3Beds
- 2Full Baths
- N/AHalf Baths
- 1,817SqFt
- 2019Year Built
- 0.69Acres
- MLS# 2004872
- Residential
- Detached
- Sold
- Approx Time on Market1 month, 4 days
- AreaConway Central Between 501 & 701 / North of 501
- CountyHorry
- Subdivision Heritage Estates
Overview
Custom features, no HOA, and one owner home on nearly 3/4 an acre located just outside of Conway. Driving up to this home, the large concrete driveway, with turnarounds and a two-car garage, provides ample parking for all of your guests. The first thing you see is beautiful, new landscaping with Bermuda grass, a Sabal palm, a Pindo palm, crepe myrtles, and privets. The landscaping is accented by the grey slate stone that surrounds the home. Walking through the front door, you are greeted by tall, cathedral ceilings, bright light, and an open, free-flowing floor plan that connects the living room, dining room, and kitchen while providing views of the beautiful custom patio and large backyard. A few custom features that stand out include the upgraded pendant lights over the island, the chandelier with ceiling medallion in the dining room, the custom wall trim in the dining room, the under-counter lighting, and the twice sealed granite countertop. The subway tile backsplash and stainless appliances accent the kitchen. The master bedroom is situated at the rear of the home, providing a great view of the backyard. The spacious master bedroom is highlighted by the custom tray ceiling and unique double doors leading to an impressive ensuite master bathroom. The double doors create a visually stunning and very open feeling. The master bathroom boasts a double sink, two linen closets, and a massive walk-in closet. The walk-in closet is every bit the length of the master bedroom, measuring almost 14 feet long and more the five feet wide. This is a true split floor plan, with the additional bedrooms located opposite the master bedroom. These bedrooms also provide plenty of space and share a second full bathroom. In this home, it will be hard to run out of storage space. There are closets and shelving everywhere, including in the laundry room. Moving through the living room to the double doors, the courtyard style, fenced in custom patio provides plenty of space for grilling, entertaining, or just enjoying the back yard. The patio is 24x30 and built with beautiful pavers surrounded by the white fencing, and grey stone landscaping. Through the patio gate is the expansive back yard, stretching all the way to the tree line. In the center of the yard is a custom, 12x16 shed with ramp, workbenches, and gridwall for easy organization and storage. In addition to the numerous upgrades, the owners are prepaying on a termite bond for 2021 which can continue with the new owners at the same rate. From the owners; ""We loved the lot size and no HOA fees. We get beautiful sunrises while sitting on our front porch with a cup of coffee. The two-car garage offers plenty of storage area in and above the garage, accessible with the pull-down stairs. The home has an open-concept living room, kitchen, and dining area with cathedral ceilings and a signature nook with lighting for decorating. The kitchen has easy-to-clean white cabinets and matching granite countertops. There is waterproof, laminate flooring throughout the split bedroom plan. For privacy, the master bedroom is located on the opposite side of the home. The laundry room has tons more storage and two large closets. The kitchen has a pantry and there are additional closets down the hallway. Our home has lots of room and light!"" This address is located between US-501 and 701 but offers a serene setting just a few minutes away from downtown Conway where you will enjoy antique shops, local eateries, the River Walk as well as all the attractions and amenities of Myrtle Beach including fine dining, world-class entertainment, golf courses, and ample shopping experiences along the Grand Strand. Rest easy knowing you are only a short drive from medical centers, doctors offices, pharmacies, banks, post offices, and grocery stores. Square footage is approximate and not guaranteed. Buyer is responsible for verification.
Sale Info
Listing Date: 03-02-2020
Sold Date: 04-07-2020
Aprox Days on Market:
1 month(s), 4 day(s)
Listing Sold:
4 Year(s), 5 month(s), 16 day(s) ago
Asking Price: $259,900
Selling Price: $251,000
Price Difference:
Reduced By $8,900
Agriculture / Farm
Grazing Permits Blm: ,No,
Horse: No
Grazing Permits Forest Service: ,No,
Grazing Permits Private: ,No,
Irrigation Water Rights: ,No,
Farm Credit Service Incl: ,No,
Other Equipment: SatelliteDish
Crops Included: ,No,
Association Fees / Info
Hoa Frequency: NotApplicable
Hoa: No
Community Features: GolfCartsOK, LongTermRentalAllowed, ShortTermRentalAllowed
Assoc Amenities: OwnerAllowedGolfCart, OwnerAllowedMotorcycle, PetRestrictions, TenantAllowedGolfCart, TenantAllowedMotorcycle
Bathroom Info
Total Baths: 2.00
Fullbaths: 2
Bedroom Info
Beds: 3
Building Info
New Construction: No
Levels: One
Year Built: 2019
Mobile Home Remains: ,No,
Zoning: RES
Style: Ranch
Construction Materials: VinylSiding
Buyer Compensation
Exterior Features
Spa: No
Patio and Porch Features: FrontPorch, Patio
Foundation: Slab
Exterior Features: Fence, SprinklerIrrigation, Patio, Storage
Financial
Lease Renewal Option: ,No,
Garage / Parking
Parking Capacity: 8
Garage: Yes
Carport: No
Parking Type: Attached, Garage, TwoCarGarage, Boat, GarageDoorOpener, RVAccessParking
Open Parking: No
Attached Garage: Yes
Garage Spaces: 2
Green / Env Info
Interior Features
Floor Cover: Carpet, Laminate, Tile
Door Features: StormDoors
Fireplace: No
Laundry Features: WasherHookup
Furnished: Unfurnished
Interior Features: Attic, PermanentAtticStairs, SplitBedrooms, BreakfastBar, BedroomonMainLevel, EntranceFoyer, KitchenIsland, StainlessSteelAppliances, SolidSurfaceCounters
Appliances: Dishwasher, Disposal, Microwave, Range, Refrigerator
Lot Info
Lease Considered: ,No,
Lease Assignable: ,No,
Acres: 0.69
Lot Size: 90x433x154x297
Land Lease: No
Lot Description: IrregularLot, OutsideCityLimits
Misc
Pool Private: No
Pets Allowed: OwnerOnly, Yes
Offer Compensation
Other School Info
Property Info
County: Horry
View: No
Senior Community: No
Stipulation of Sale: None
Property Sub Type Additional: Detached
Property Attached: No
Security Features: SmokeDetectors
Disclosures: SellerDisclosure
Rent Control: No
Construction: Resale
Room Info
Basement: ,No,
Sold Info
Sold Date: 2020-04-07T00:00:00
Sqft Info
Building Sqft: 2514
Living Area Source: Plans
Sqft: 1817
Tax Info
Tax Legal Description: US 501 ON SC 548; LOT 2
Unit Info
Utilities / Hvac
Heating: Central, Electric
Cooling: CentralAir
Electric On Property: No
Cooling: Yes
Utilities Available: CableAvailable, ElectricityAvailable, PhoneAvailable, SewerAvailable, UndergroundUtilities, WaterAvailable
Heating: Yes
Water Source: Public
Waterfront / Water
Waterfront: No
Schools
Elem: Homewood Elementary School
Middle: Whittemore Park Middle School
High: Conway High School
Directions
From US-501 N, follow US-501 N, keeping left at US-501 N and Bus-501 interchange. Stay on US-501 N to intersection of State Hwy 548 and Four Mile Road. Turn right onto Four Mile Road. Home is located about 1/2 a mile down the road on the left.Courtesy of Brg Real Estate


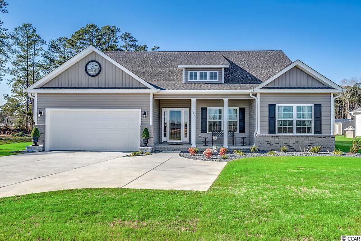
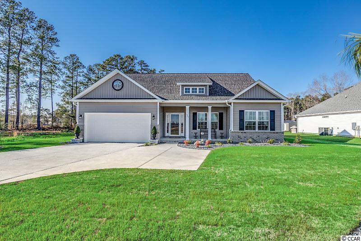
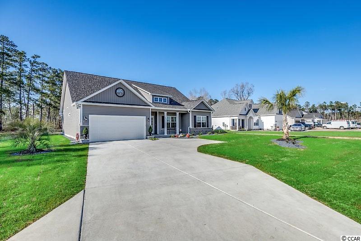
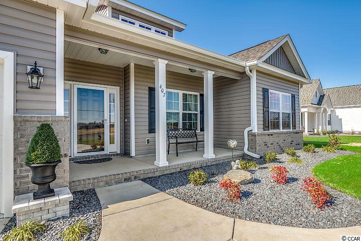
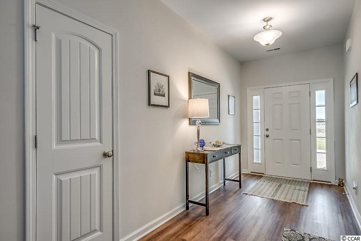
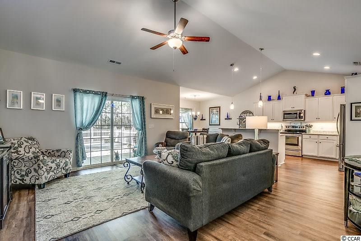
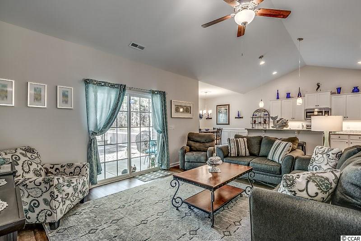
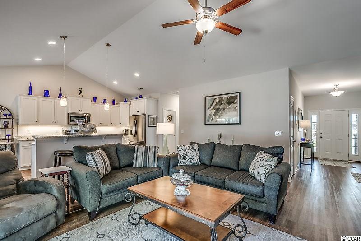
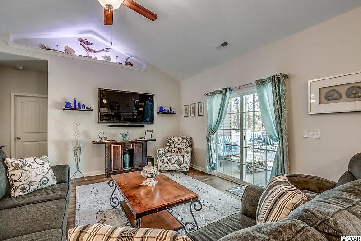
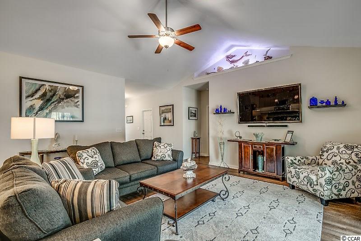
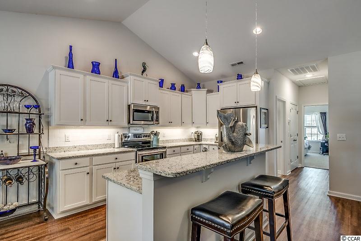
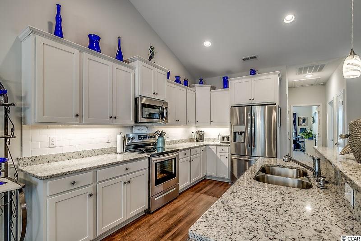
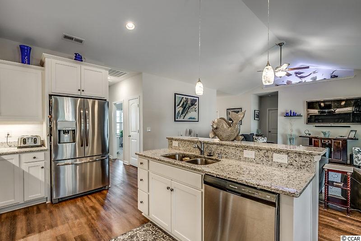
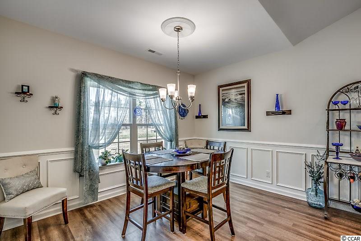
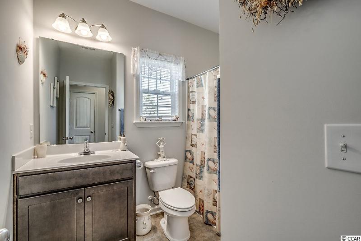
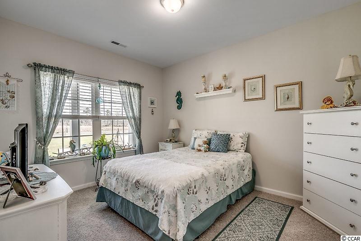
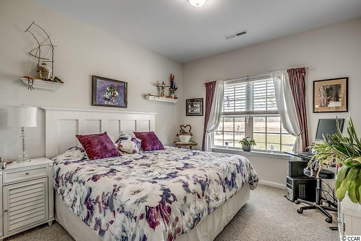
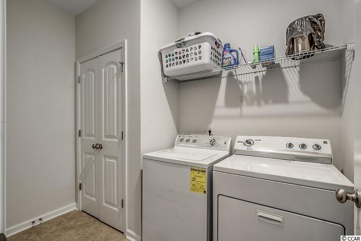
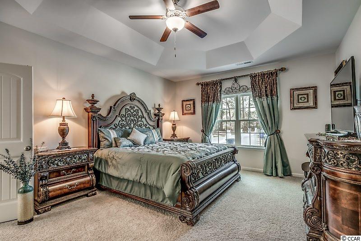
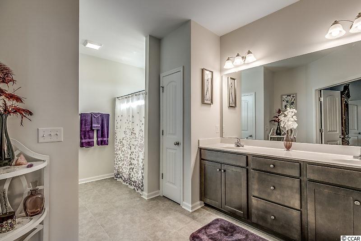
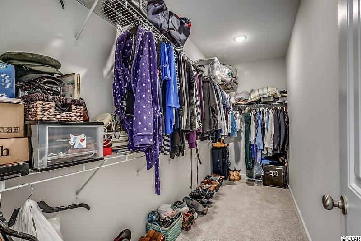
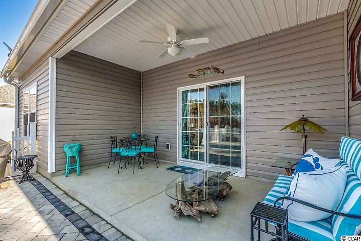
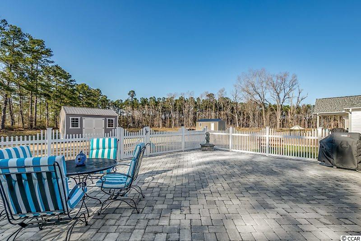
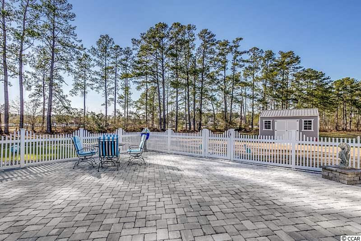
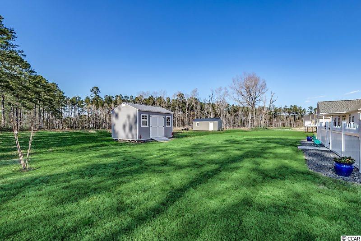
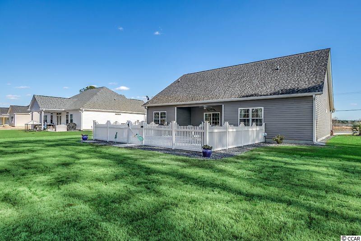
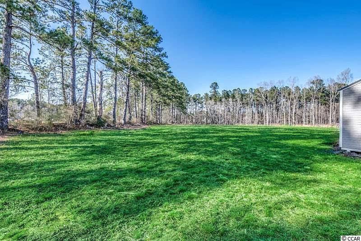
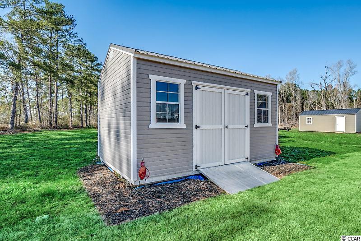
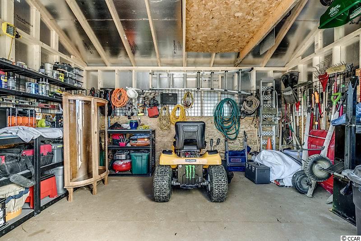
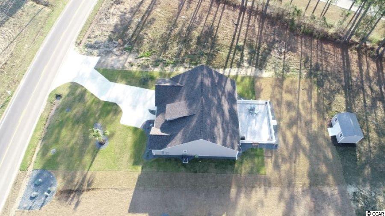
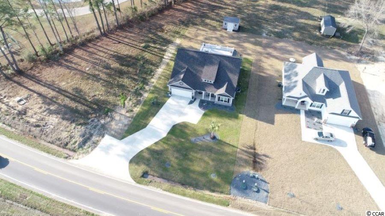
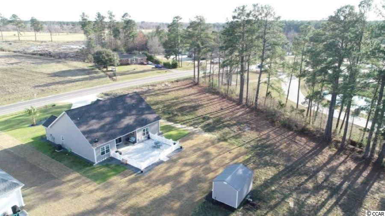
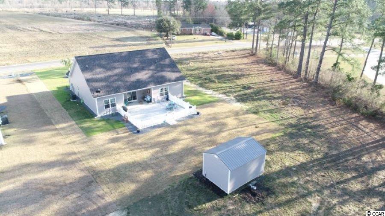
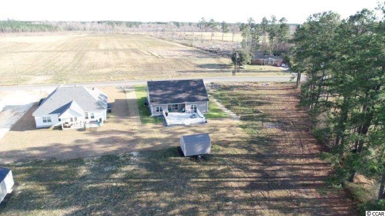
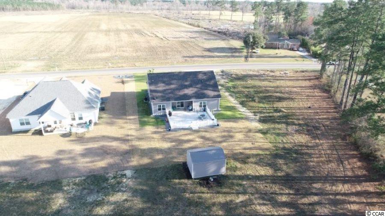
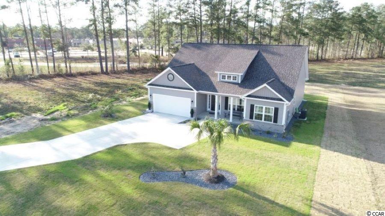
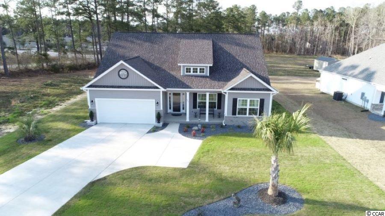
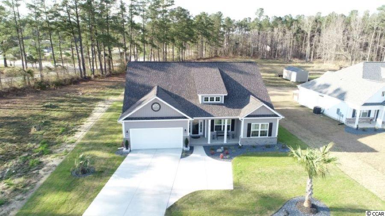
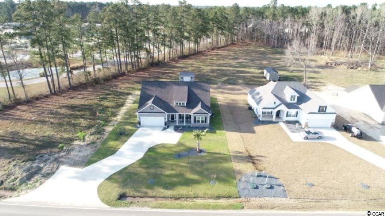
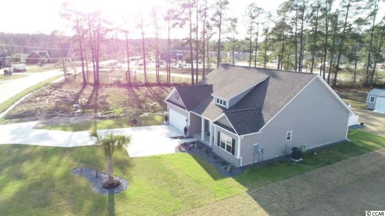
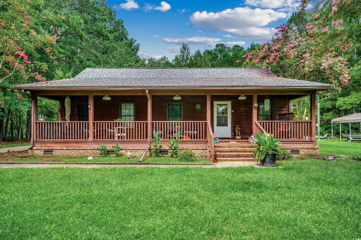
 MLS# 2418211
MLS# 2418211 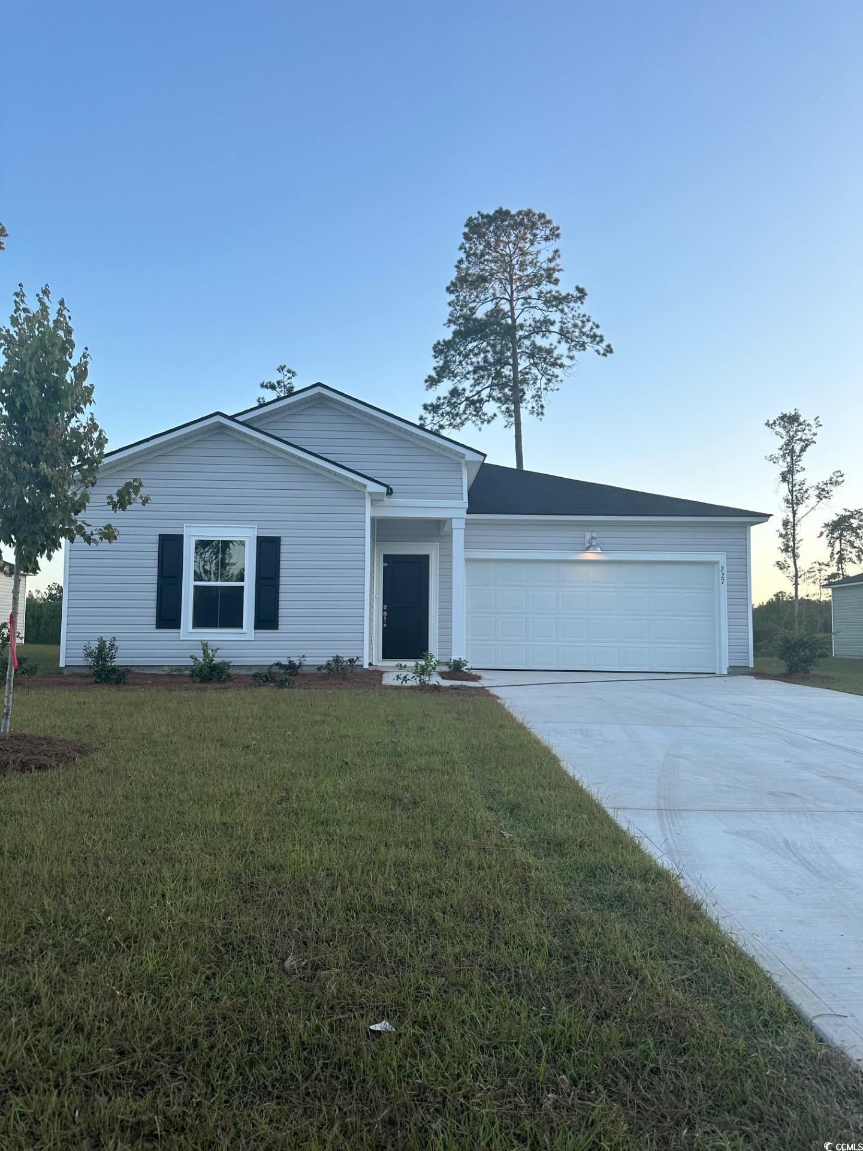
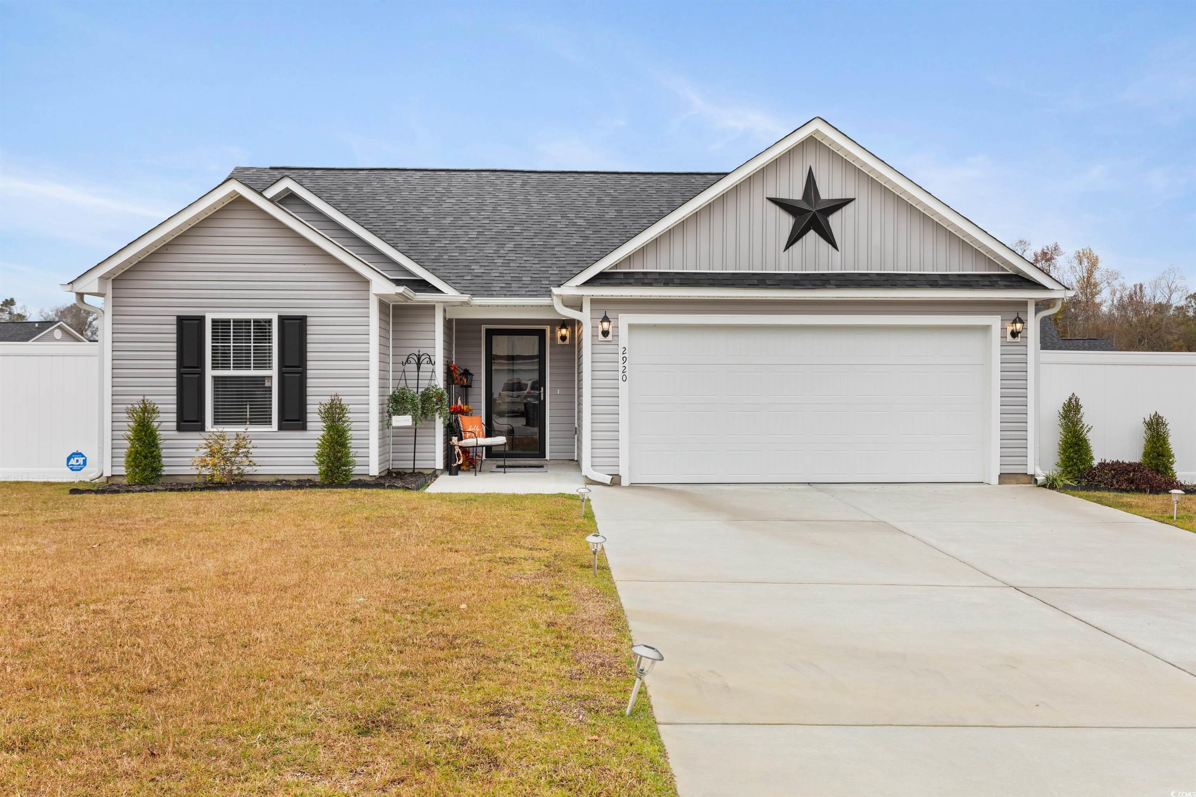
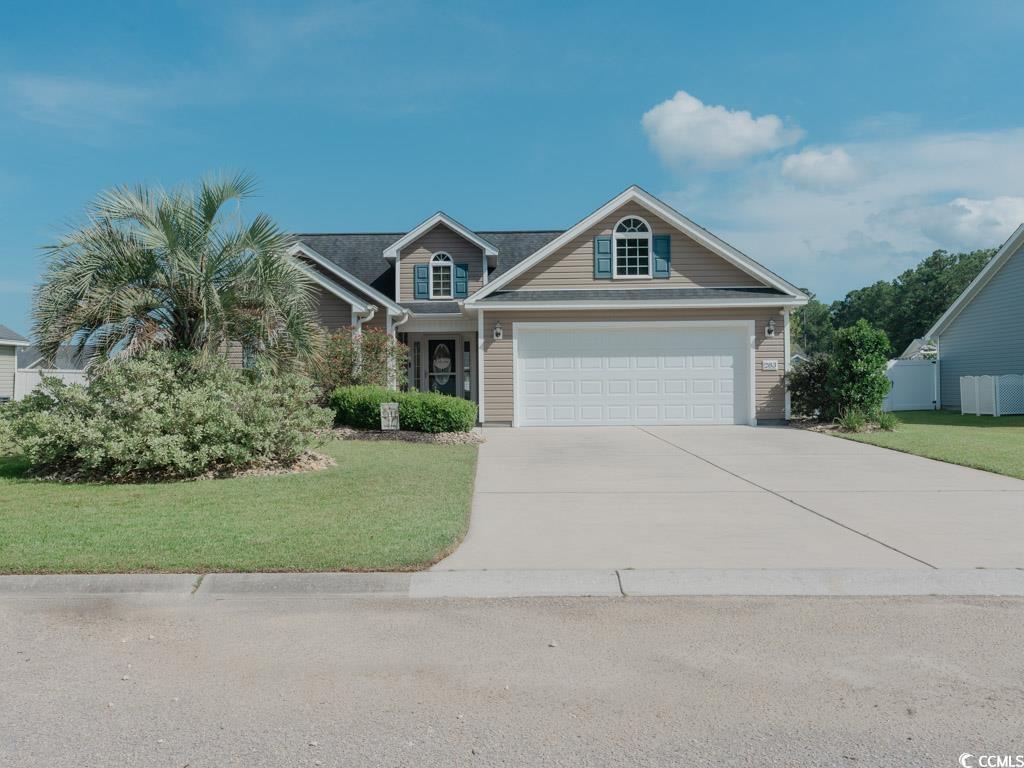
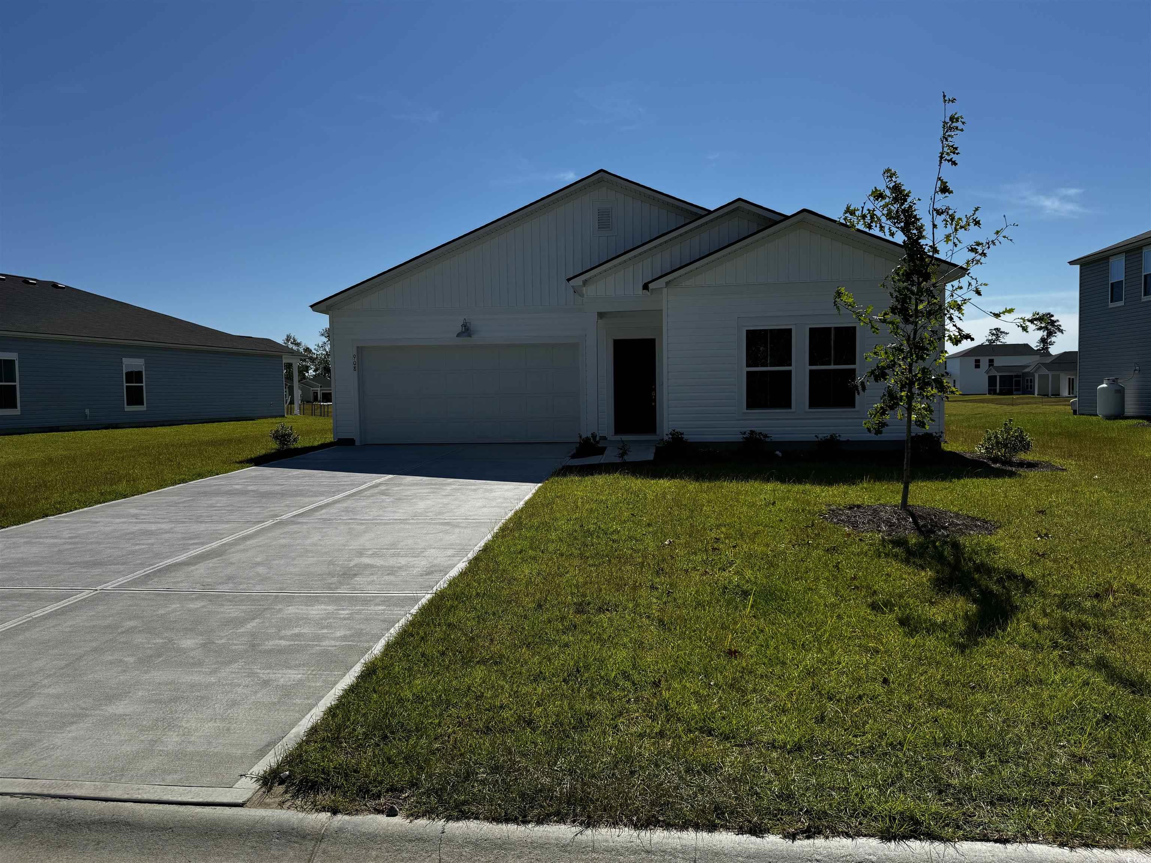
 Provided courtesy of © Copyright 2024 Coastal Carolinas Multiple Listing Service, Inc.®. Information Deemed Reliable but Not Guaranteed. © Copyright 2024 Coastal Carolinas Multiple Listing Service, Inc.® MLS. All rights reserved. Information is provided exclusively for consumers’ personal, non-commercial use,
that it may not be used for any purpose other than to identify prospective properties consumers may be interested in purchasing.
Images related to data from the MLS is the sole property of the MLS and not the responsibility of the owner of this website.
Provided courtesy of © Copyright 2024 Coastal Carolinas Multiple Listing Service, Inc.®. Information Deemed Reliable but Not Guaranteed. © Copyright 2024 Coastal Carolinas Multiple Listing Service, Inc.® MLS. All rights reserved. Information is provided exclusively for consumers’ personal, non-commercial use,
that it may not be used for any purpose other than to identify prospective properties consumers may be interested in purchasing.
Images related to data from the MLS is the sole property of the MLS and not the responsibility of the owner of this website.